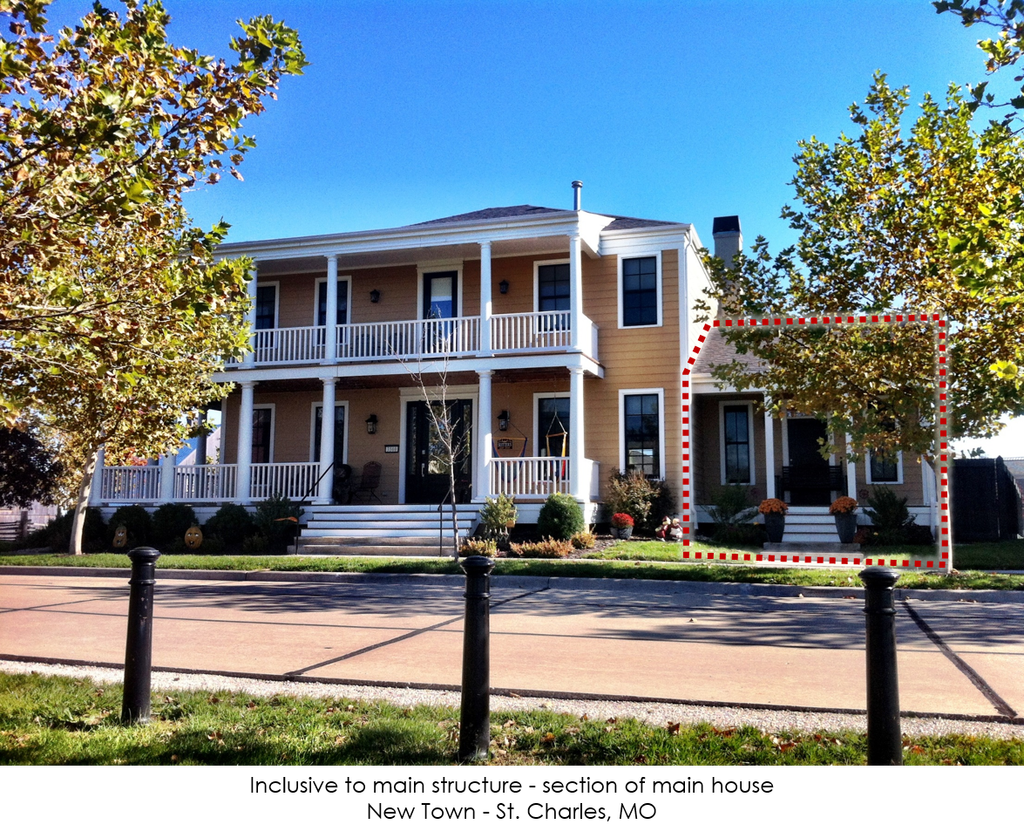Salt Lake City is currently in the process of debating whether to change their ordinance regarding accessory units. The discussion, to this point, has been relatively shallow in its thinking regarding the needs and benefits that accessory units would provide the city. For instance, Salt Lake City is also currently debating how to address issues of housing affordability and homelessness. Ironically, accessory units are a way to directly impact both issues, allowing the city’s residents to act as part of the solution (at their choice), implementing through a city-wide ordinance to disburse (rather than concentrate) the demographics of those who fit these categories, and having a solution that doesn’t cost taxpayers millions of dollars to fund because it’s a market-based solution. A big part of the problem lies with a lack of understanding of what an accessory unit is.
To be clear, an accessory unit is defined as a self-contained housing unit that is an “accessory” to the main residence. Accessory units must have a separate ingress/egress from main residence while sharing the same utility meters. Accessory units must contain bathroom, stove and sleeping area. Accessory units are also referred to as “granny flats”, “mother-in-law units” and “guest houses.”
Accessory units typically come in three different types:
Inclusive to main structure
Basement unit
Section of main house
Attached to main structure
Over the top of an attached garage
Detached from main structure
Over the top of a detached garage
Cottage (behind main residence)
Casita (sharing same build-to line as main residence)
Accessory units are the most effective way of providing density within a neighborhood while simultaneously providing the lightest impact to the neighborhood. It allows the property owner to be selective of the occupant because they are sharing space and utilities. It allows for the property owner to subsidize their own mortgage with the rent from the accessory unit. It allows for an inclusion of an important demographic within an otherwise homogeneous neighborhood. It allows for the social mentoring of a demographic group that would otherwise be forced to segregate and concentrate away from the mentoring demographic. It allows the property owner to closely supervise needs within their immediate family while simultaneously providing both dignity and privacy (i.e. a newly married child, a single parent relative, or an older parent).
Providing the opportunity for accessory units simply requires some special attention to details in order for it to work effectively within an already existing neighborhood fabric. Factors of consideration may include the following:
Size: 500-750 square feet (overall unit square footage subject to type of accessory unit being proposed and lot coverage requirements as per lot’s zoning. Maximum accessory unit square footage may be exceeded on large lots, subject to variance request.
Lot Coverage (when not part of main residence footprint)
Setbacks: must conform with lot requirements
Exterior: Must relate to main residence in building material, roofline and other details.
Ingress/Egress - Lot: must share same driveway cut as main residence, unless on a corner lot or alley.
Ingress/Egress - Unit: must be separate from main residence. Cannot face neighboring property
Privacy: Must be designed to respect adjacent neighbor’s privacy. Privacy between main residence and ADU must also be considered.
Parking: 1 space (not required to be covered)
Landlord: Required to live on-site
Salt Lake City will be missing a tremendous opportunity if they limit where an accessory unit can be constructed within the city. Allow the market and individual property owners the choice. Give them the necessary policies and instructions and they will govern themselves in a manner that will spur social equity and inclusiveness in a fashion that the market (due to economic segregating zoning policy) is otherwise ill-equipped to provide.



