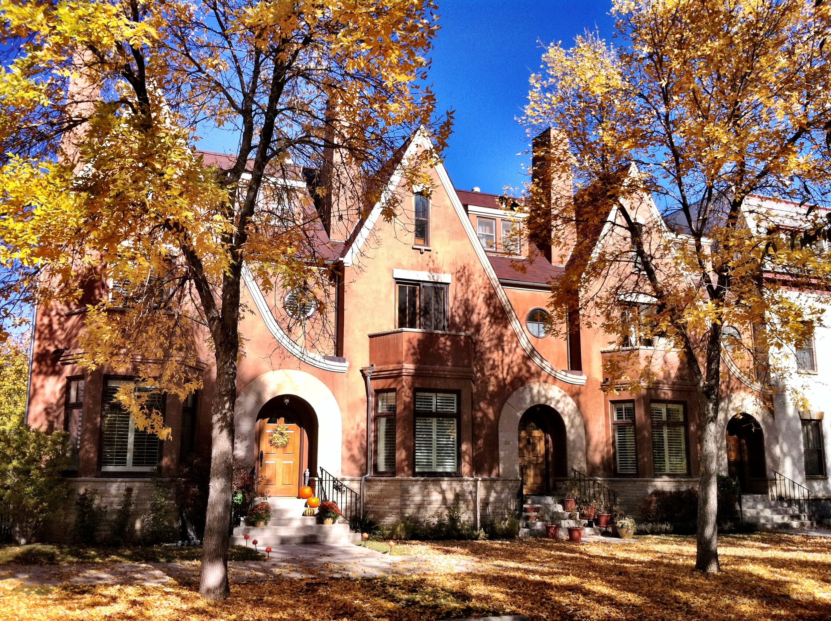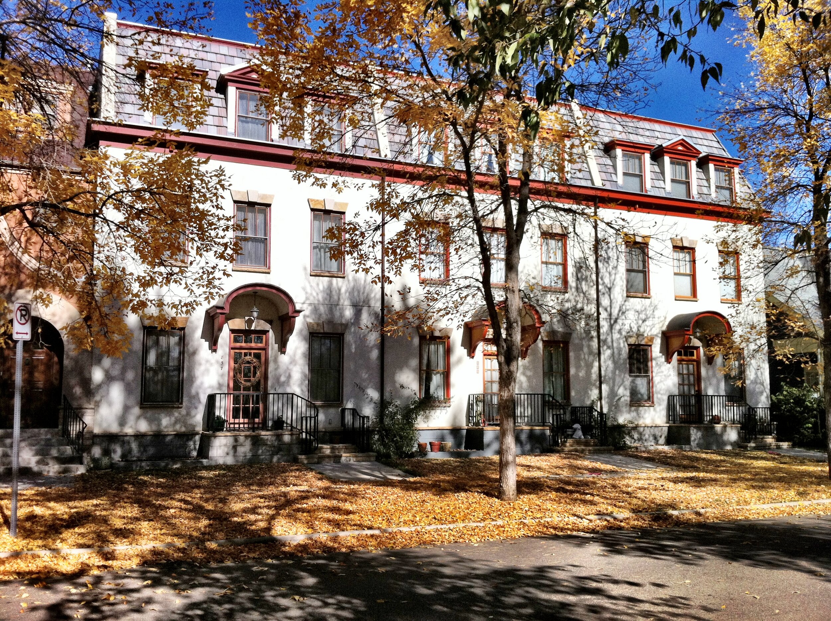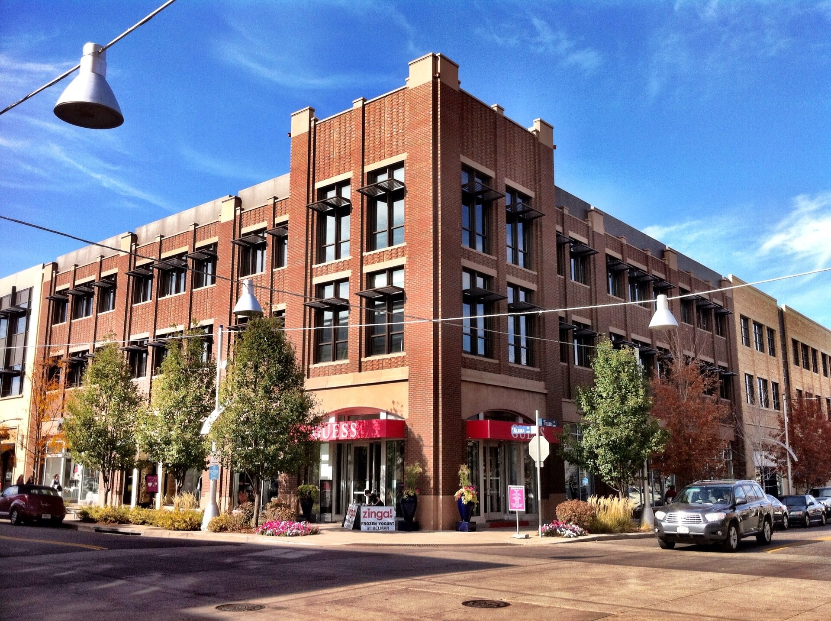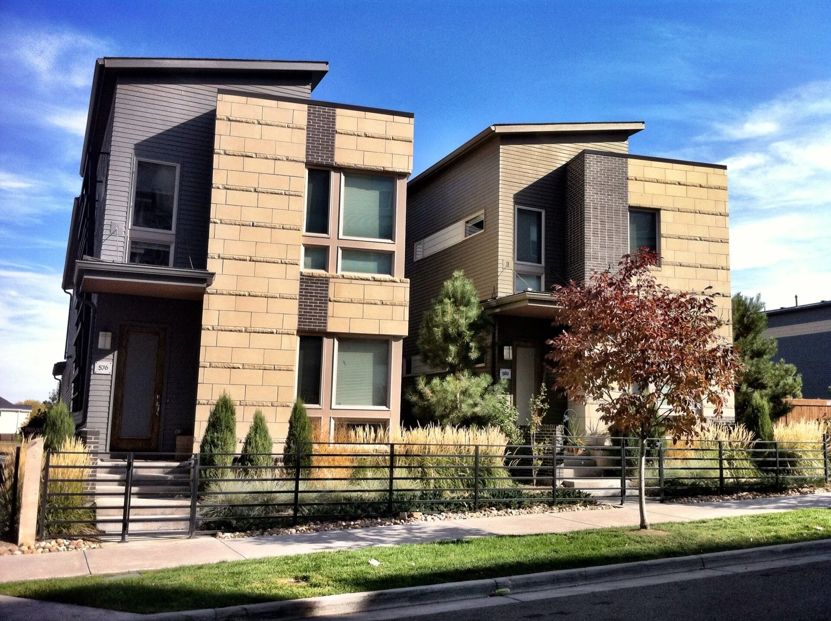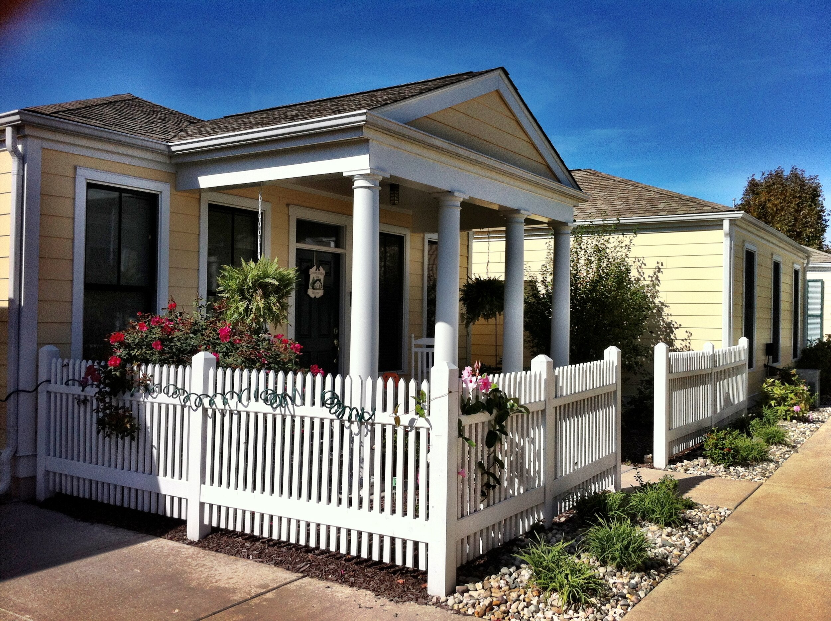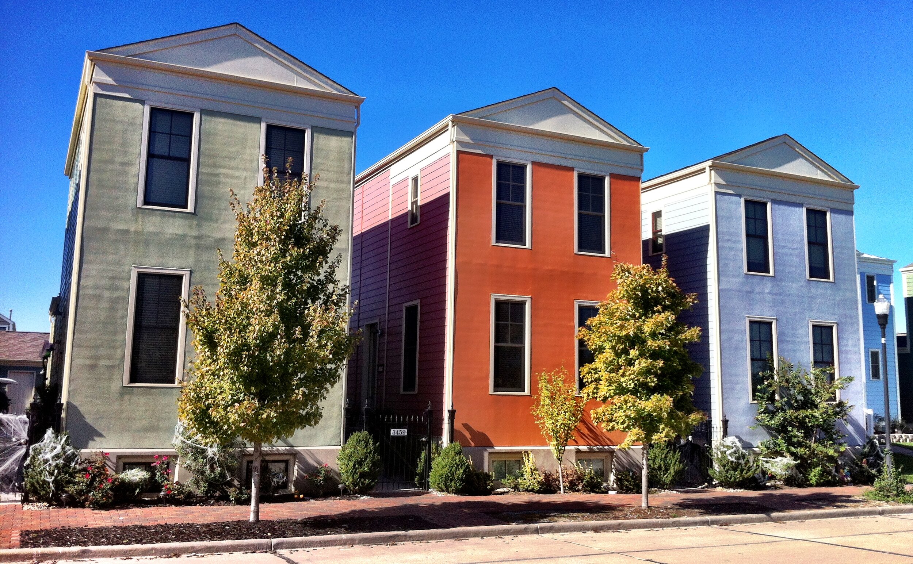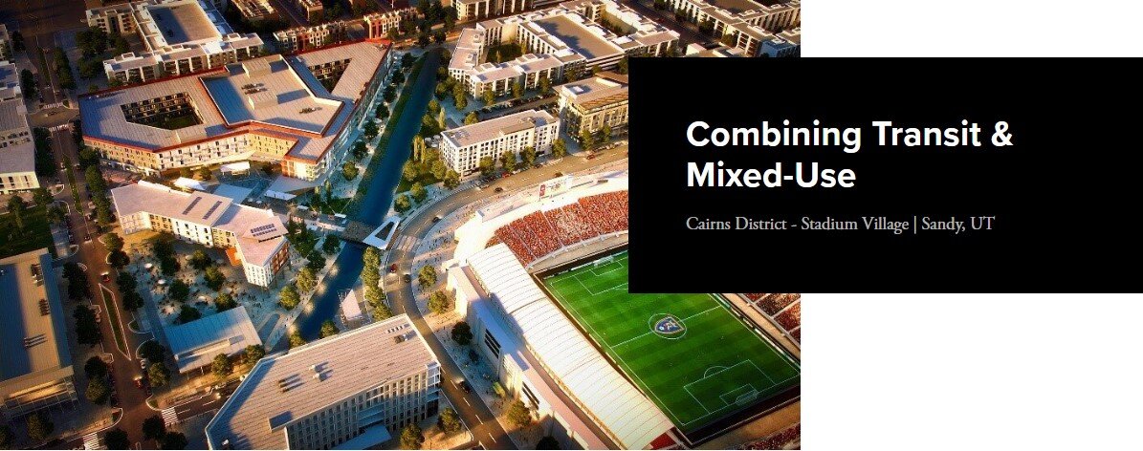Everyone has either heard or said those infamous words that are virtually guaranteed to be spoken when on a long road trip – “Are we there yet?” When traveling with children it is an inevitability that these words will be spoken. Why is this phrase so common? Many would say it is because of the impatience of a child in wanting to arrive. Philosophically, I believe the message behind this question speaks to an instinct that is a part of our nature as human beings – our innate desire for experiencing real places. The child in all of us craves the arrival to places that play a role in shaping who we are, how we interact with others, and the ways in which we view the world around us.
Human beings crave enriching places because they are a contributing factor to who and what we are individually and collectively. They are also extremely difficult to come by. Real and authentic places that are self-identifiable because of how they look and how they make one feel are not easy to create because the necessary “DNA” is unavailable. Our dominant land use policies in the United States, which regulate the creation and (re)development of our human habitat, actually contribute instead to our lack of real, authentic places. This needs to change!
The time in which we presently live has us in a very interesting crossroads. “Are we there yet?” No, we are not. When evaluating this, it is clear to see that our efforts to create meaningful places for human development, we are falling far short of what we can and should be producing. We live at a point in time where “stupid” money is no longer viable. Financial markets are becoming more disciplined in terms of where they place investment capital. Developers are more aware of their need to deliver more dynamic and interesting places in order to stay competitive. Municipalities are starting to grasp they are more accountable for development decisions because they hold title to the long term operations and maintenance of development that occurs in their boundaries. Each of these groups, whether they consciously recognize it or not, hold a stewardship responsibility for delivering better results which means places of physical, economic and social value.
When these values are tied to the place making process and are comprehensively considered the end result is the creation of neighborhoods and centers rather than subdivisions and projects. Our built environment must be considered more than just the output of widgets. Neighborhoods and centers should emit community. Community is the outcome of the assemblage of multiple neighborhoods and linkage of centers being designed and implemented effectively so that the whole is greater than the sum of its parts. When the whole, rather than the individual pieces, is the end goal than you can achieve short term profits and long term vision simultaneously. Community becomes the greatest and most valuable amenity.
“In a neighborhood, people buy the community first and the house second. The more a place resembles an authentic community, the more it’s valued, and one hallmark of a real place is variety.”
(Andres Duany, architect, urban planner and founding member of the Congress for the New Urbanism)
Our margin for error is gone. We have to do far better than we have done over the past 80 years. If those who play a professional role in the creation and management of our built environment can collectively learn to think this way we will begin to be able to answer YES to the question of “Are we there yet?”
“When selling community it must be done through emphasizing inclusiveness and neighborhood, because every new home adds to the amenity when this is done. Since conventional suburban development instead emphasizes exclusivity and privacy every new home instead is perceived as a threat.”
(Vince Graham, developer of I’on – Mt. Pleasant, South Carolina)



















